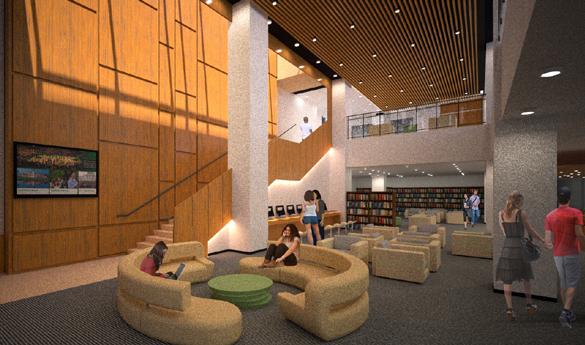Land cleared as Fenwick renovations continue
Fenwick Library, one of Mason’s oldest buildings, will be nearly unrecognizable after current renovations complete. It is estimated that the project will be finalized in the winter of 2015.
Currently, the construction of Fenwick is in its initial phase, with the land having been cleared so the building of the additions can begin.
Despite the appearance that this project has resulted in the loss of green space, the team has done as much as they can to preserve the surrounding trees.
“When we started to design this project, we had a bunch of focus groups to give us their input. One of the big concerns was that in this area is a nice stand of trees. We actually tried to save as many trees as possible in the mature trees area, to allow research projects to continue and to retain a good amount of the green space,” said Cathy Wolfe, director of Campus Planning.
Once the project is completed and the construction fences are taken down, these efforts will be much more noticeable.
Currently construction is being done on many safety precautions, including sprinklers and new stairways in the towers, to prepare for the building of the exterior.
The end phase will be to make the existing structure and the new addition look like one single building.
Once the project is completed, all that will remain from the old structure are the two towers. However, these will eventually undergo an interior renovation.
The new addition incorporates many changes, including five floors, comprising study spaces, offices, instructional rooms, research commons and a special collections and exhibit gallery space.
Additionally, the new space will include a two-story reading room with lots of space for research and collaboration. A 24-hour study area will be added to the front of the building.
A café with additional seating will be added to the side of the library facing Sub I.
As part of the renovation of the towers, the stacks will be condensed toward the back of the building. This will make room for more research and study space.
“The biggest change is that we are adding more than double the amount of existing study spaces,” said project manager Alex Iszard. “After it is completed, most study rooms will have a monitor on the wall for presentation practice, as well as white- boards for group collaboration. Rooms will be not so much a desk and chair, but more of a table, multiple seats and monitor, a place where students can collaborate.”
The new renovations promote the use of technology and will provide many more outlets and much more room for the use of various technological devices, such as the monitors in the study rooms.
Once it is finalized, the team must outfit the new space and move in all the vacated items and people. It is expected to open in spring 2016.
Additionally, at the conclusion of this project, the plaza outside of Southside and Skyline will be enlarged to make a new space for outdoor events and activities.
There are also plans to improve the walkway that attaches the plaza and the North Plaza outside of the Johnson Center.

